This post may contain affiliate links. Please read our disclosure policy.
I’m wanting to share our house remodel around the blogosphere and in order to do that I need the whole project in one gigantic post. And that my friends, is just what this post is. This information can also be found on the page at the top that I have dedicated to the remodeling project, but in order to share it on some websites and blogs, it also needs to be a post. This might be a repeater for some of you, but I hope you’ll let me indulge in one final and grand post of the entire project, start to finish.
Don’t think this is everything though! It’s just an overview of the whole project. I have a million more pictures and you can see them via the posts that I’ve linked to at the bottom of this post. Am I making sense? If nothing else, grab a some cookies and start scrolling; you might be here a while 🙂
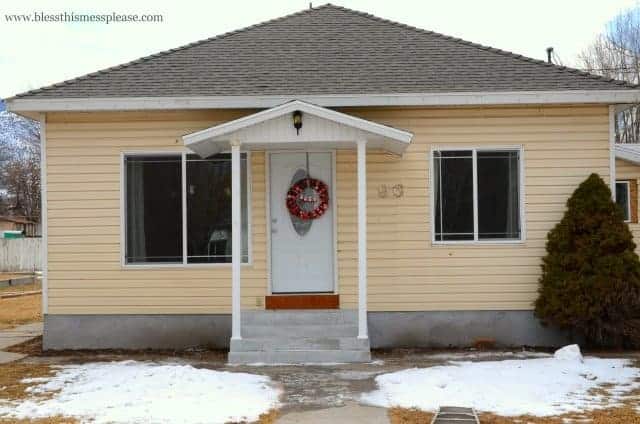
Welcome to our crazy, fun, and amazingly huge remodeling project.
My husband and I must have been on crazy pills when we decided to buy and remodel our first home, but now that we are done with the project we have a lot to show for our hard work and a heck of a story to tell. Not only did we live in the mess while working on the house, but I lived without a kitchen sink for almost nine months of the project. Did I mention we have three little kids and my husband worked crazy hours as an Engineer?!
We bought our adventure in the fall of 2011 and started tearing things out right away as we lived in one big room in the back of the house. With no water in the room I had to pack water in from the bathroom to wash my dishes in a bucket. We finished up our massive project and sold the house in September 2013, almost 2 years from the day we stated. In October of 2012 my husband quit his day job to remodel and work from home part-time. We’ve since moved to Husband’s hometown and he and his dad are building and opening a hardware store together. I have big dreams of owning a pumpkin patch on a little hobby farm in the middle of no where; this house and the massive project of remodeling it has been one huge step on the road to our goals and dreams. My only regret is not getting to live in it for a while in all of its newly remodeled glory.
One fun little side note- as we removed walls and ceilings (we only left about 3 walls in the whole house…) we have found some amazing things hidden in the walls. The previous owner left the craziest stuff from a violin and old magazines to a royal icing rose and a bag of turkey down. The posts about the things we’ve found in the walls are some of my favorites and I know you’d like them too. You can find the links to those posts at the very bottom of this page.
I think it’s best to give you the grand tour room by room. All the links to the individual posts with all the juicy details and more pictures follow. And just so you know, I started this blog a few months into this journey (great timing, huh) so the pictures aren’t great in the early stages. Don’t worry they improve with time.
Now let the tour begin!
Let’s start with my absolute favorite room in the house: The Kitchen
Here’s what she looked like when we bought the house in August 2011:
We decided to knock down a wall between the kitchen and a tiny bedroom to make the kitchen larger. The little room was where my table and hutch sit now.
We also opened the living room and the kitchen up to each other with a glorious 12 foot opening. Such a great idea…
After 8 months of no sink Husband rigged this one up for me to use and I didn’t complain. A sink is such a wonderful luxury that I will forever cherish.
October 2012: the kitchen is basically done except for adding some trim to the cabinets and little things like that.
And a few more 🙂

Completely done!

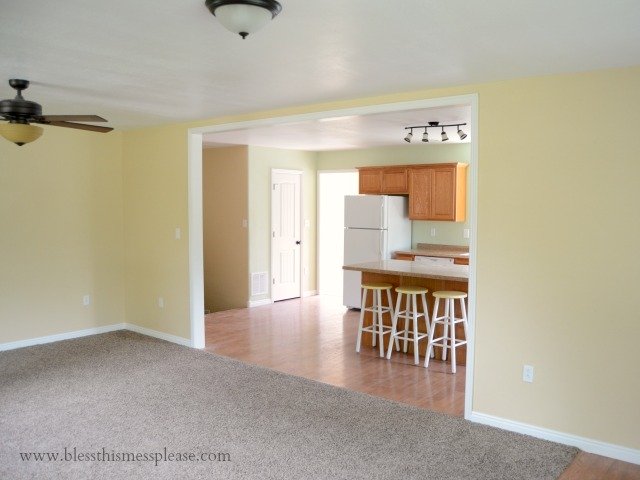
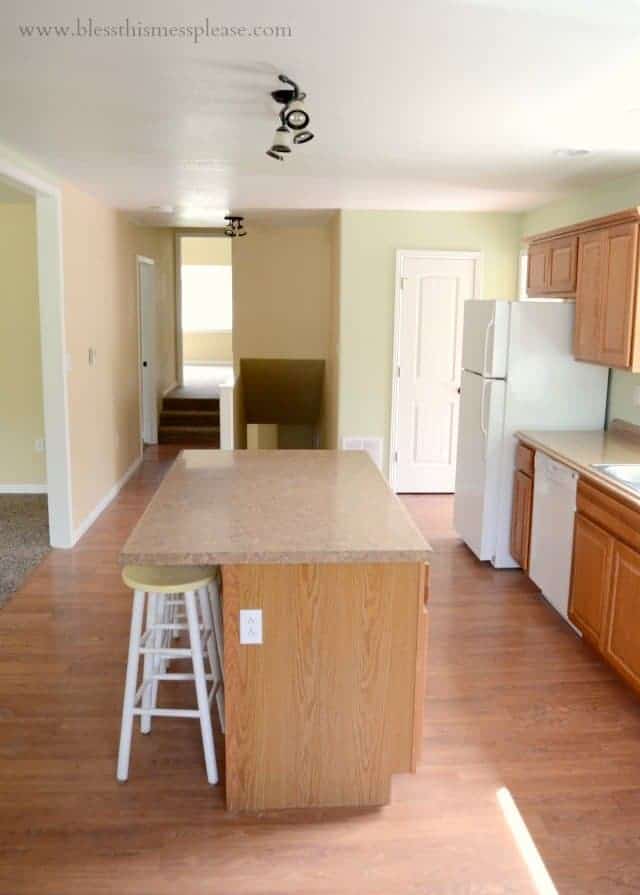
Here’s looking down the hall as we purchased it. What you can’t see here is a lovely pink bathroom, an unused coal shoot/chimney, and the stairs to down to the basement.
And here it is finished!

Oh wait, there are the stairs! Yes, we are crazy, but my husband is a true ninja. He figured out that instead of having the stairs where they were (which you had to go through the kitchen and then a bathroom to access, and it was as odd as it sounds) we could move the stairs to a more practical and central location in the house. This hole will become a new bathroom, new stairs, and a pantry!
Can you see the back of the tub? It has spray painted numbers on it. The new bathroom is up a few stairs like the bonus room in the back which allows for more head space going down the stairs. That Master’s Degree in Engineer really paid off…
The little door to the right is the panty!
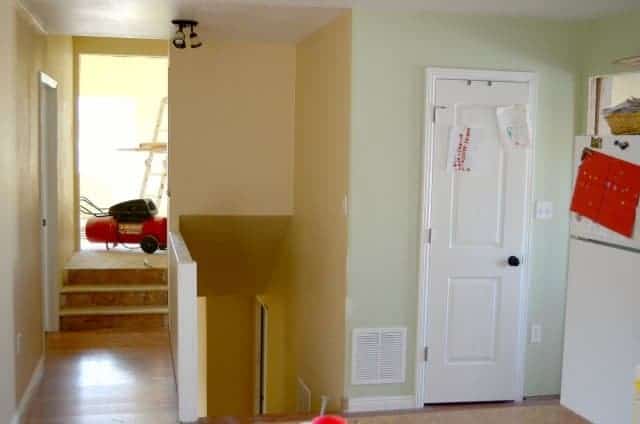

Upstairs Bedroom:
Progress:
Done:
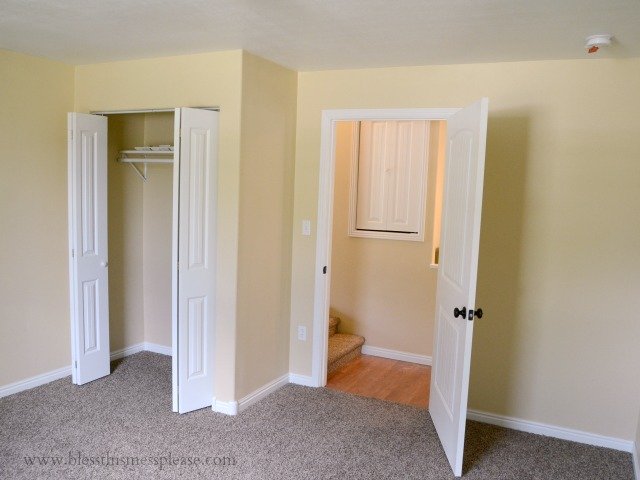
Living Room:
Wider view:
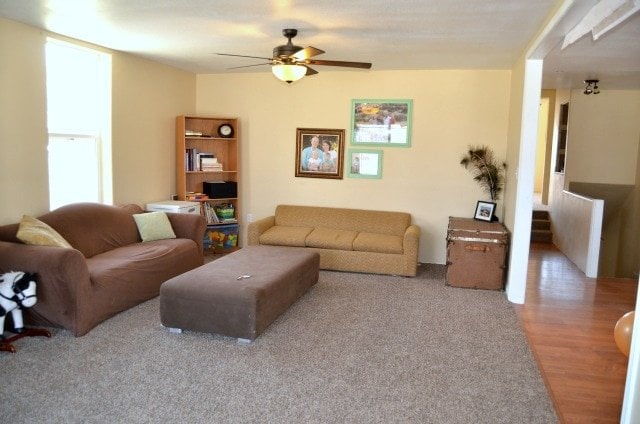

Bonus Room: This is the room that we lived in for 9 months while we worked on the first half of the house. Now that we are living in and using the finished half we’ve started on this room. Here’s what it looked like when we bought it.
Isn’t that mural sweet?
And just because, here’s what it looked like with our whole lives crammed in it. Do you think you could live in essentially one room?
We decided that it would make an awesome master bedroom, so we vaulted the ceiling (which was only 6 1/2 feet tall to start with…).
And we are adding a little bathroom. It is going to be a wonderfully beautiful space when we are done.
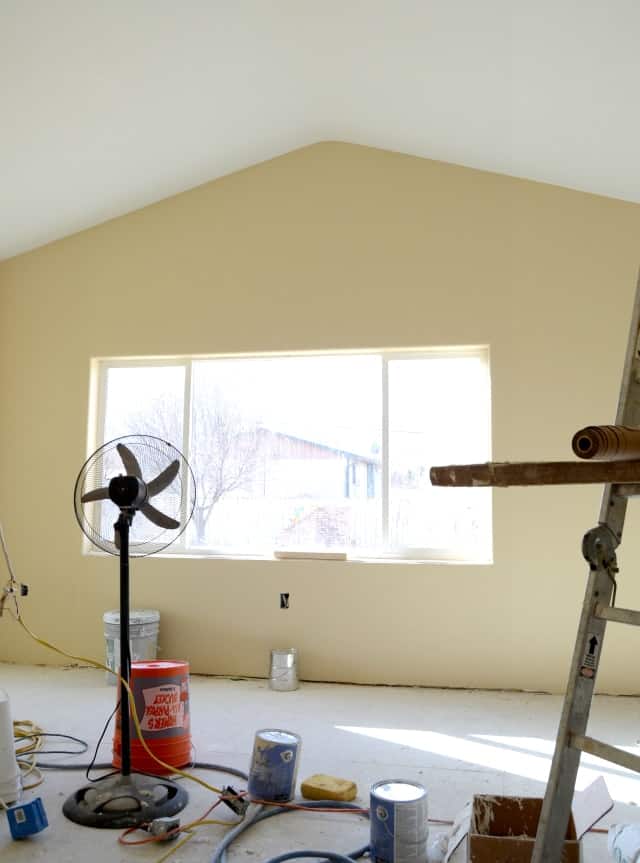
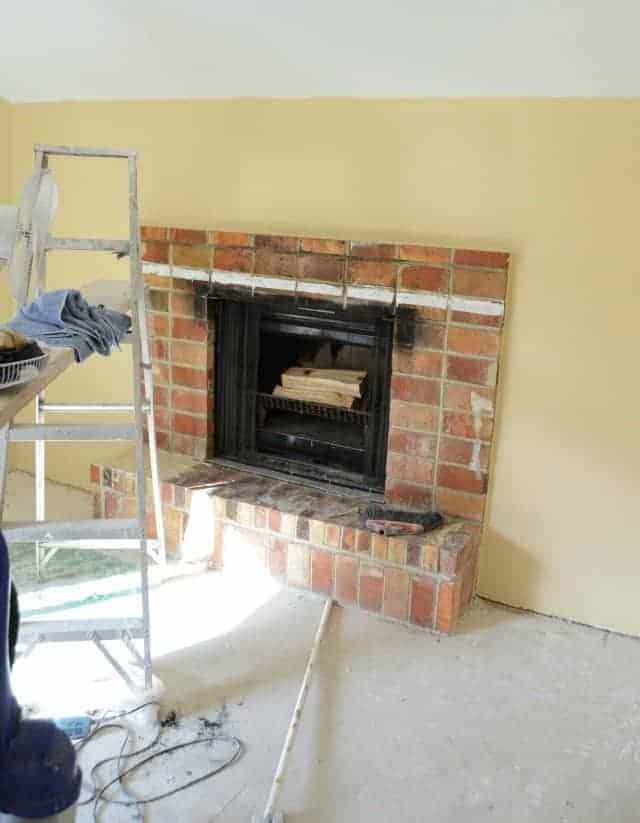
Painted Fireplace and Carpet!

Done:


Oh, and did I mention we added a Master Bathroom too. I totally makes this room stunning!

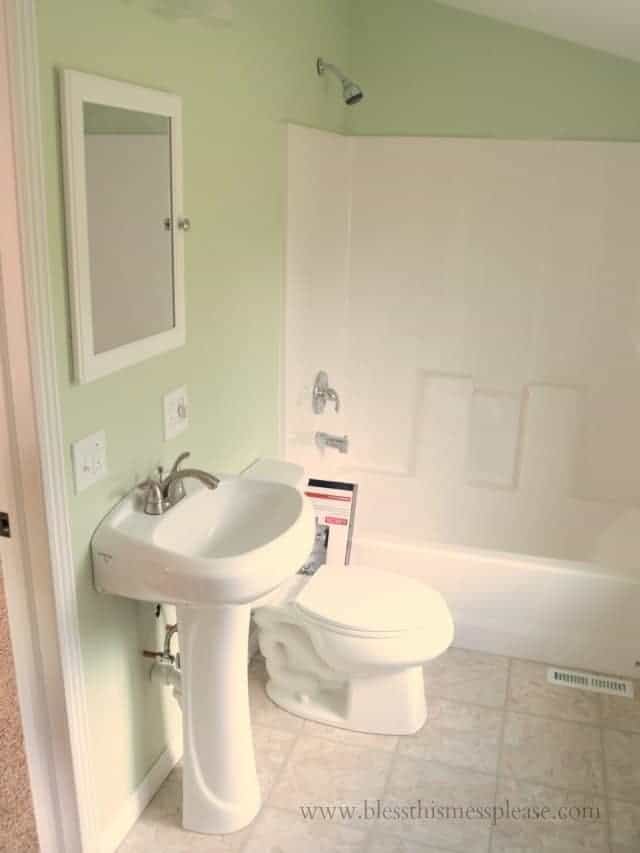
Nasty Bathroom Turned Laundry Room:
Before:
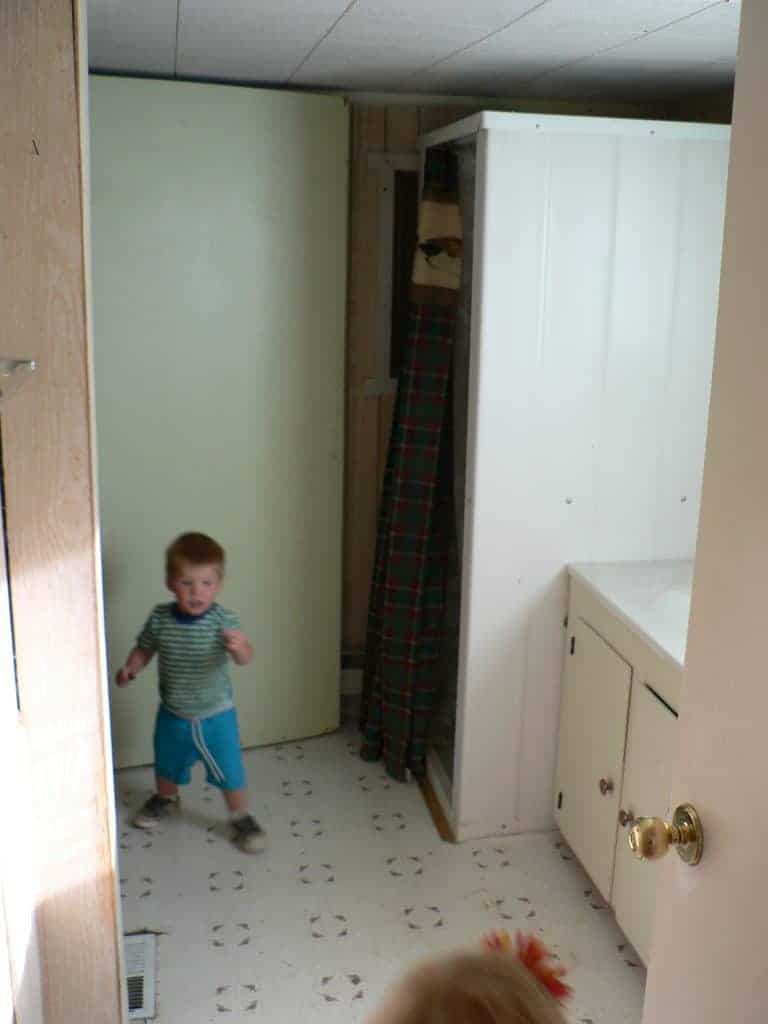
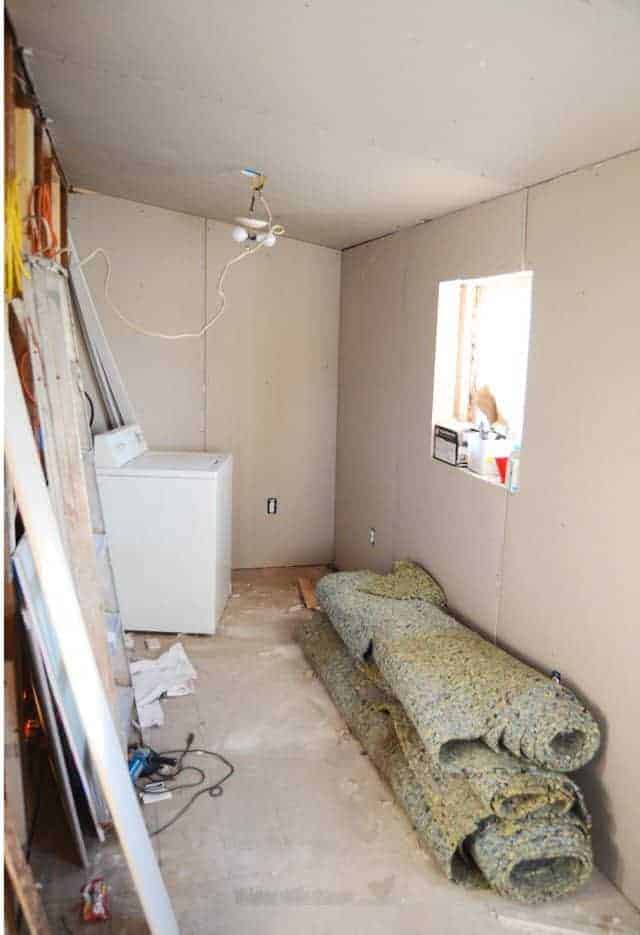
After:

Downstairs bedrooms:
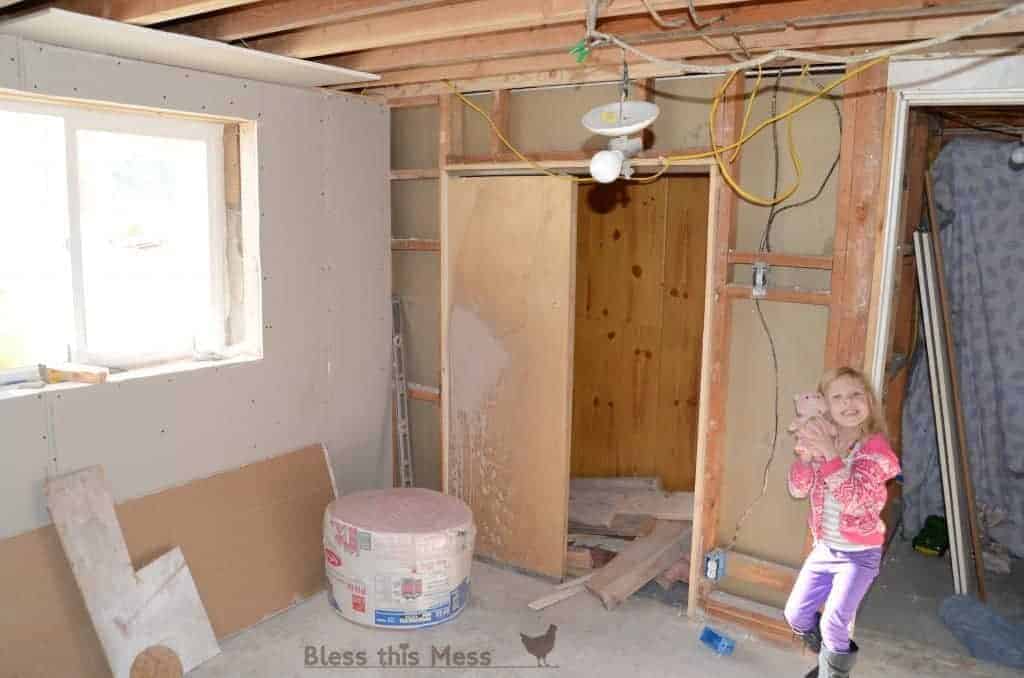
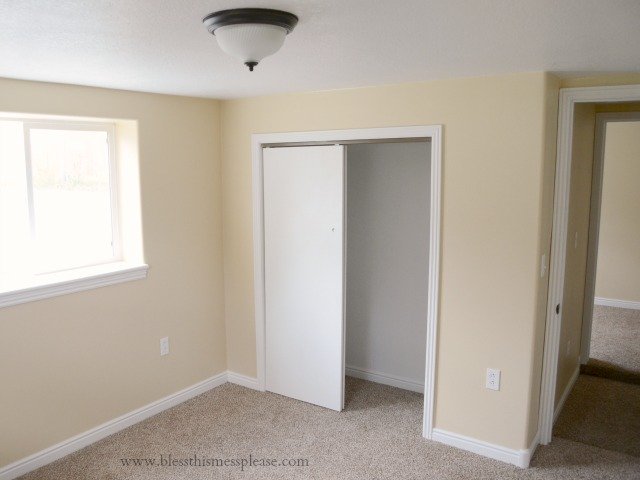
Front of House:
New doors, windows, roof, porch make-over, stair carpet removed and recovered with foundation plaster later things are looking great.
Guess how many TONS of trash we hauled out of the house by hand? Over 15 tons, and that was just the first half of the house!
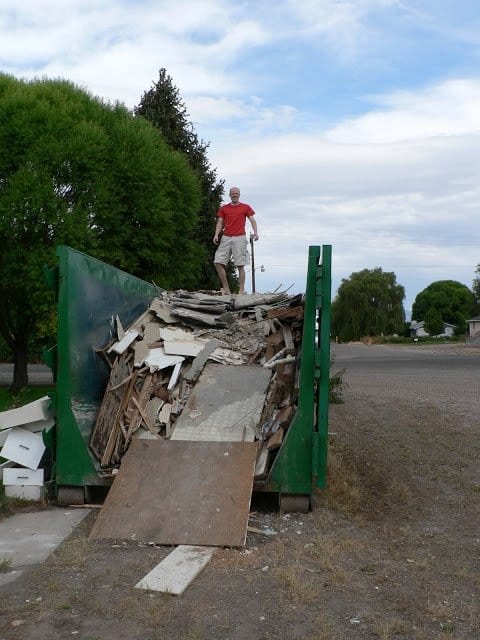
I’ve been blogging all through the journey- here are the links to posts with more pictures and lots of details. There is SO much more to share, so if you have a minute poke around!
Bonus Room turned Master Bedroom – and we vaulted the ceiling!
Adding a mater bathroom to the master bedroom – progress
Progress on the bathroom and the downstairs rooms
Turning our nasty bathroom into a laundry room
Outside business: a big make-over for a small front porch
So close we can almost taste it! An almost done photo shoot.
The announcement we’ve been waiting for! The house is totally done AND we’ve sold it 🙂 Here’s one last grand tour.
And if you’re really into it – the details!
My favorite posts – Things we’ve found in the walls of our house. We think most of the things went into the walls in the early 1950’s. Seriously cool stuff… worth the time to take a look!














Wow! Love all of this. It’s just gorgeous!
A great job done. Looks beautiful and I love your colors. Happy Friday and have a wonderful weekend!