House update: Framing (October 2016)
on Oct 27, 2016, Updated Sep 10, 2020
This post may contain affiliate links. Please read our disclosure policy.
It’s been way too long since I updated you on the house. This project – oh, this project. We are at a really fun stage of framing and it changes every day. I still laugh every time we tell people we are building it ourselves and then they ask who the contractor is. No friends, there’s no contractor, just Thomas and I and hours and hours and hours of work. My brother moved here in May and has started working pretty often with Thomas on the house, and we’ve had a few friends help out here and there, so we aren’t totally alone, but for all intents and purposes, this is a 100% self-build DIY house.
We sold The Shanty! It was a really bittersweet decision, but the timing feels good. Building a house takes money, so selling a property right now just made sense for us. It will forever be our first love, but I’m ok with seeing it go too. We used the money from the sale the pay off this property (which we acquired just over 2 years ago). So now our house loan is only for the house itself, which is nice. Without selling the Shanty, our mortgage would have been both the property and the house building materials together, so we are excited to use our loan for just the house, if that makes sense.
When I last updated you in July, we had just poured the footing for the basement. You won’t believe how far we have come since then.
If you need to back up, here are all of the posts I have written about building our own farmhouse:
- We finally started building!
- House Update Feburary: We have a hole!
- House Update July: Basement footings
Since then, things have changed in all kinds of ways.
After we got the basement footings in, Thomas used foam blocks to make the basement walls. These blocks are super cool and stack up just like legos. They have all kinds of metal rebar inside, and then they are filled with concrete. The wall forms stay in place and are the insulation for the basement. We’ll screw Sheetrock right to them for the interior walls. We had a pumper truck come to fill up the walls. It was a pretty exciting day, though it stressed me out big time. I didn’t stay longer than to take a few pictures. People were yelling, the walls seemed like they were going to pop open, and it was too much for me. Thomas actually fell off a ladder, got his leg stuck on the way down, and the ladder came crashing down on top of him while they were pouring. We were so lucky he didn’t break his leg, but it was so sore for a long time. It was an eventful day for sure.
Next, we added floor trusses and flooring in the basement. We know that a basement with a crawl space underneath isn’t normal, but that’s the perk of doing all of this ourselves. We think this will be the best option for any water issues and for future plumbing/water needs. Laying the floor in the middle of August was so physically awful. The white insulated walls just made the sun beat down on you and kept all the heat in. It was in the upper 90s on one of the days I helped, and I’m pretty sure the heat index from the house was putting the temperature into the 100s. It was like working in a solar oven. I know when the winter comes we’ll long for some warmth, but on that day, it was so miserably hot for doing such exhausting work.
I was the official subfloor glue applier. It’s a glamorous job and I did it well, if I do say so myself.
Framing a few basement walls was so exciting!!!
Floor trusses waiting to go on.
Sometime in the middle of this it flooded, and it flooded good. We had crazy flash flooding all over town one Sunday, and when we got to the house, this whole trench around the basement was full of water. The water was about 1 inch from going in through the back basement door. Thomas was still in his suit and tie, but he got in the water and tried to stop it from going in the house. He was there for over 4 hours that night trying to keep the water out, but he succeeded and came home exhausted. The water left about 6 inches of clay mud in our trench, which we didn’t want, because our French drain is at the bottom. Thomas ended up spending a whole day shoveling out mud by hand (and the baby assisted him).
Up and up! The next layer of trusses and flooring! This is the main level.
On to the third and final floor!
This is from last week! We have a lot of it framed with sheeting on the sides, and Thomas has all the roof trusses and things on the main part of the house. He finished putting the tin onto the main part of the house today! This is the back. Don’t worry, he hasn’t cut out all of the windows yet, so it looks a little weird.
This is the front as of today (though he finished the tin while I was gone). They are pouring the garage floor tomorrow morning, which means we’ll be able to frame the garage, put the rest of the roof on, and get that side part covered. Hopefully we can do it all in the next few weeks. Then we’ll work on windows, doors, and insulation so that we can get it dried in – hopefully before Thanksgiving. The dirt pile that you can see is all going to be used as backfill and that will be my front yard.
We still have to build the porch that wraps around to the back, too… not sure when that happens. There’s so much to do, but this part has been a lot of fun – we’re seeing it spring out of the ground. We just hit the 9 month mark in our build and we finally have a little something to show for it! I hope you loved seeing the progress as much as we liked getting it done.
If this project doesn’t kill us, we are going to have one lovely house in the end. Time will tell!

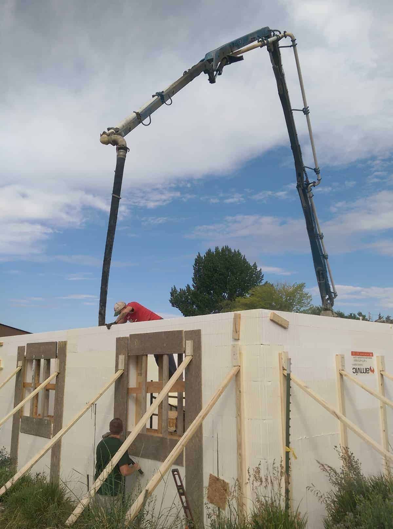
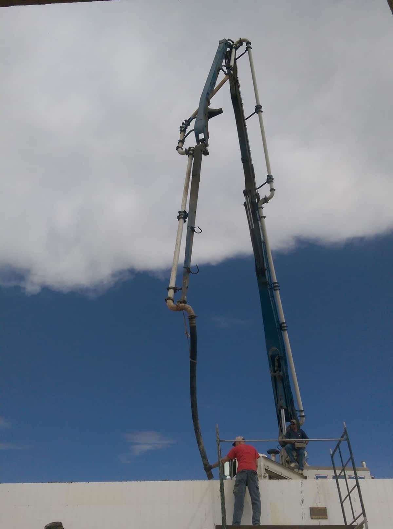
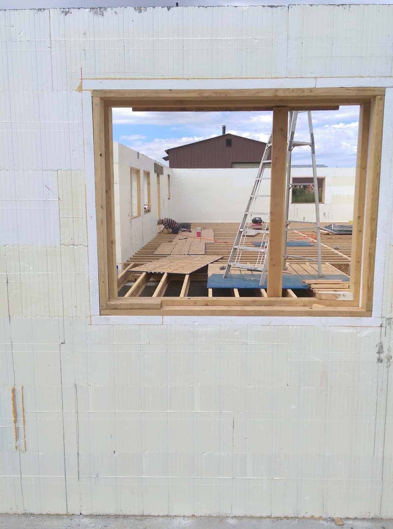
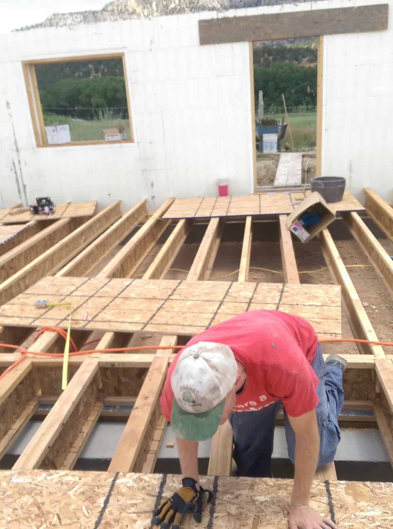
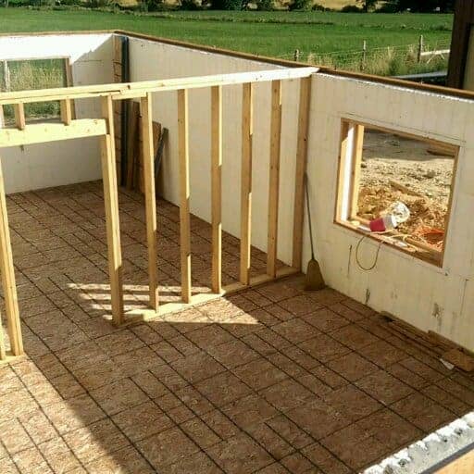
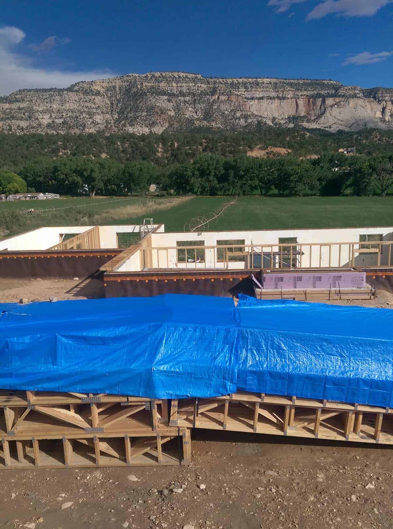
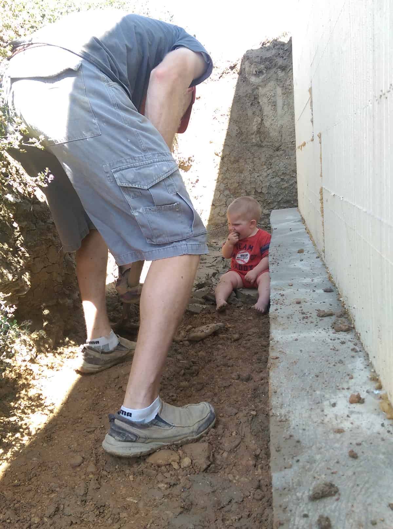
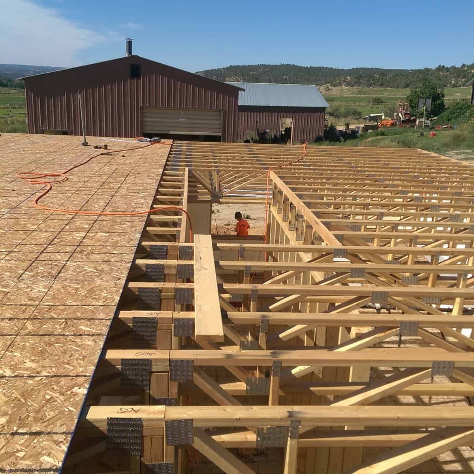
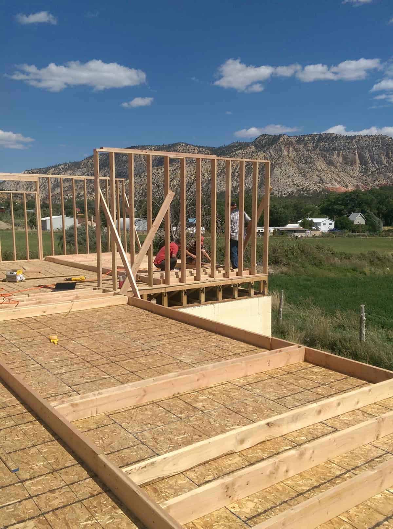
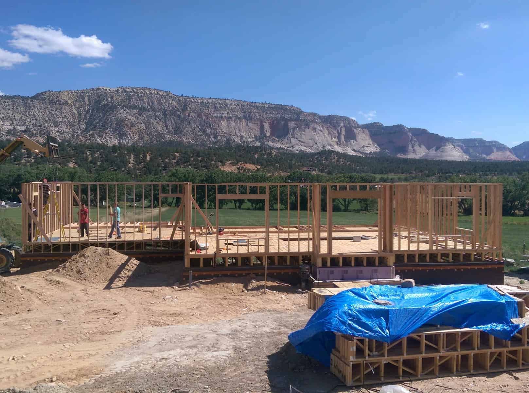
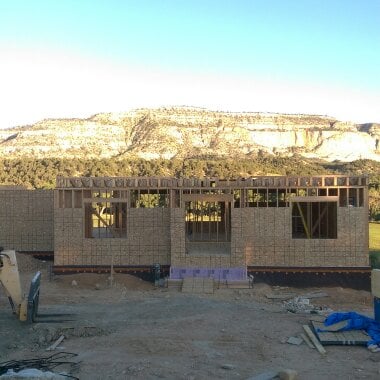
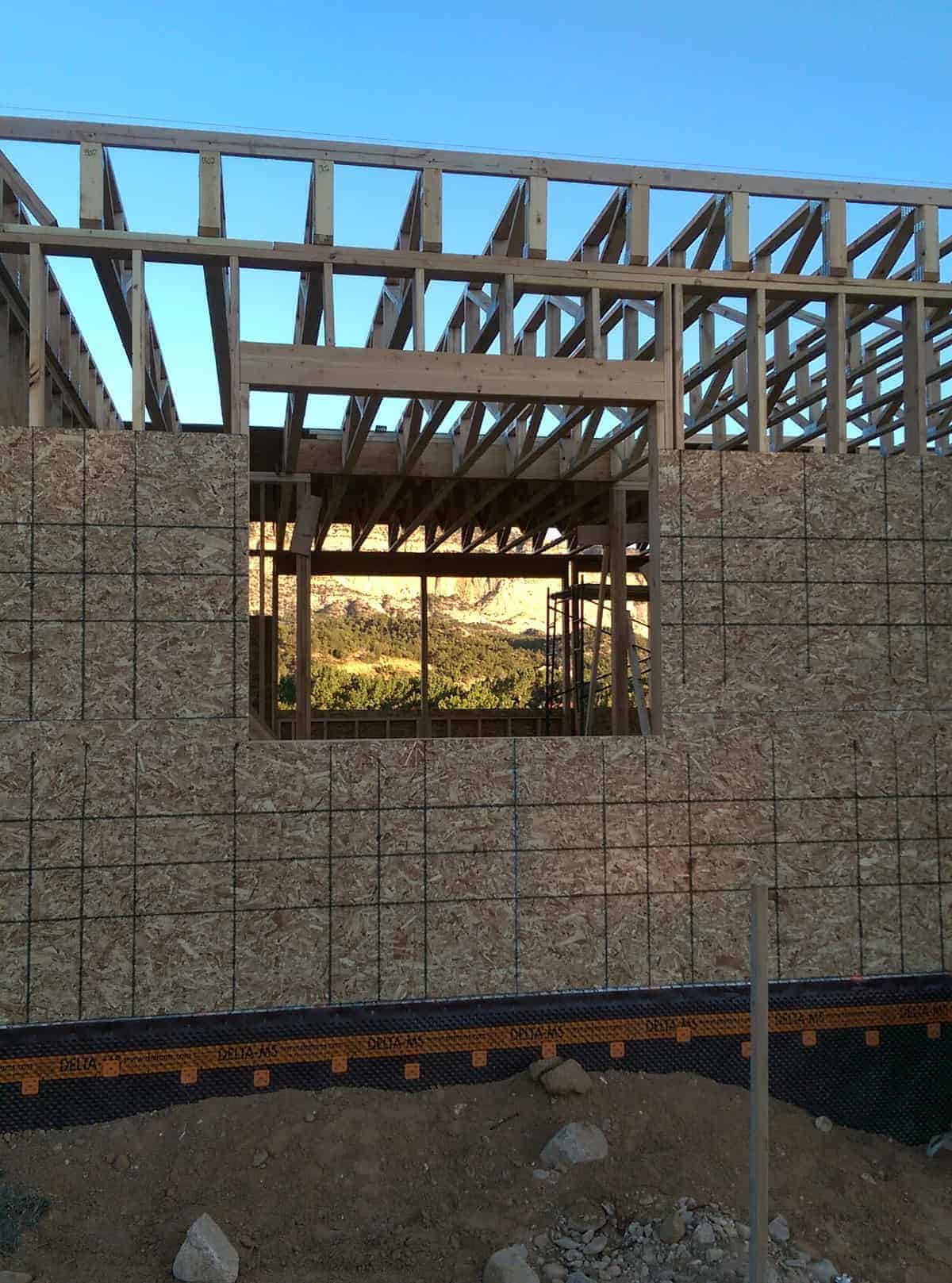
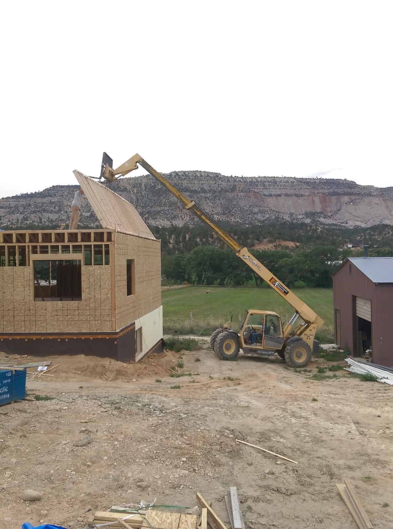
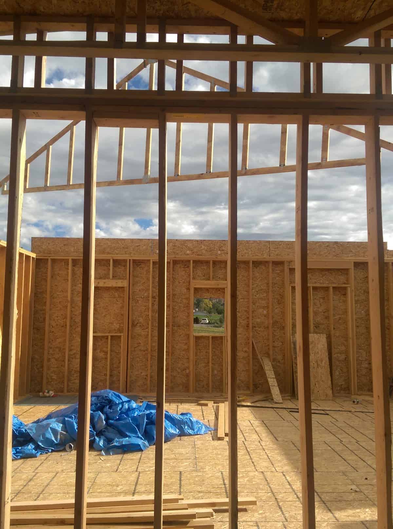
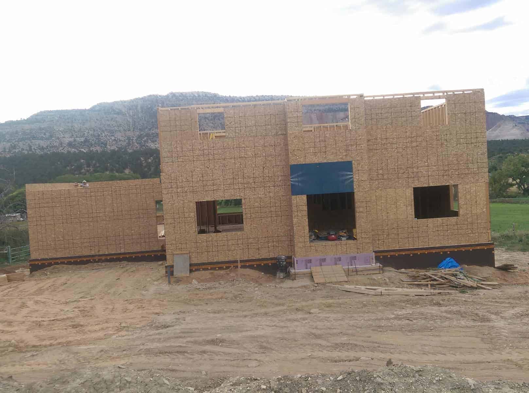
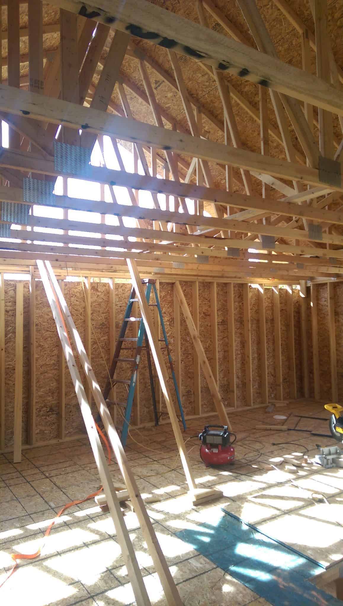
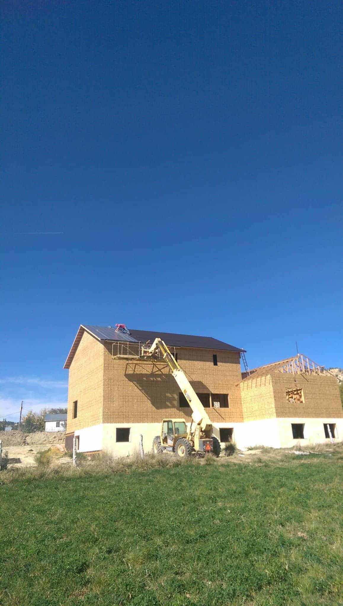
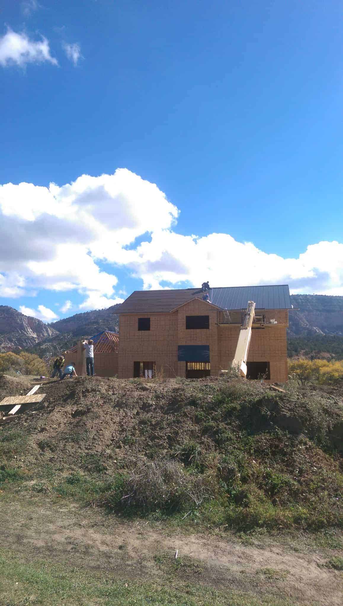






Wow, this is just amazing!! You guys rock, I have no other words! My husband and I are in talks about building a house on our ranch. There are so many options, and we’re seriously looking into foam blocks like you have here. Question: is your husband and brother are working full time on the house? Reading your posts make me want to hire a contractor, it’s so much work. But I know it’s rewarding to do it yourself. So much respect to your fam!
My husband works part time as an Engineer from home (so 20-30 hours a week) and then he works on the house as much as he can but I bet it is more than 40 hours a week. My brother is only there maybe 5-10 hours a week. This is why it’s going to take us 2 years to build it instead of 6-9 months like most contracted houses. My husband LOVES the project and is enjoying it. I don’t love the build and would pick a contractor if I could. Ours is kind of a money thing too, because he can do the work and we have some time to do it, we’ll save about 50% on the house (though we’ve put in all that time), but out of pocket it’s going to be a lot less expensive. It is literally so much work and I would tell you that very few people could put in the time time/dedication needed to see this kind of project through, my husband just happens to be one of those people!
It’s so fun to see other people adventures! We are currently building our own home, too. After so many years of praying and waiting, it’s terribly exciting that I can say that! lol
We live in northern Wisconsin, so we are quickly running out of time before the snow flies. The regulations here in WI are obviously different from TX (I’m assuming that’s where you are), for the cerement work, electric, plumbing, & well have to be done by a licensed contractor. We could have done the dirt work ourselves, but we don’t have the machinery for it. Besides, that amount of clay they had to take out was ridiculous! After waiting 6 weeks for dirt work to be done (grrr!), $26,000 worth of fill & sand later, the cement slab was poured, & things have been hopping since.
We are having in-floor heat in the cement slab, with no basement or upstairs. We have 9 children & I’m so done hauling baskets of clothes up & down these stairs! Lol We were able put up the outside walls & sheeting this past weekend & the trusses are due to be delivered this week sometime. Hopefully, those can go up this coming weekend and maybe sheet the roof too? We’ll see… It’s a 40′ x 80′ structure, with 2/3 of it being the house & 1/3 being our commercial kitchen (we own a catering business), so those trusses are cavalier & 48′ across (there is an 8′ porch running along the front of the house 2/3 of the way with our attached garage being the remainder 1/3). Our bank requires a licensed general contractor for our construction loan (we were able to purchase the land from our savings, as well) & we are so thankful that a good friend has a general contractors licensed, so he’s a GC “on paper” & we’re doing all the work that we can. It’s fun & exhausting at the same time, isn’t?!
Anyway, sorry to leave such a long post (I actually came to get your granola bars recipe! 🙂 ), but I’m quite excited with all that we are doing! And I just couldn’t help leaving a comment about your building project, too.
I’m in Utah and southern Utah is a pretty easy place to build in luck for us. I’m so glad you left a comment because sometimes I just need to know we aren’t alone in the madness. LOL. I have 5 kids and my laundry is currently in our rentals’ basement so I’m pumped to get it on the main level. We are doing a commercial kitchen in our downstairs apartment too! I’m hoping to be able to make and sell goods at the grocery story my in-laws own and at farmer’s markets and things, who knows! It’s so fun to me that you all are self-employed too. I wonder if there’s something about the kind of people who can build their own house are also the kind of people who can be their own boss?!?! And 8 babies! That’s amazing. When you want a vacation sometime in the future you are going to have to come and visit Zion, Bryce, and Grand Canyon National Parks, we are right in the middle of them and you can stay in the house when it’s done. PLAN ON IT!!!
That would be wonderful! We don’t get to travel much, due to our business ( we have our county’s contract for the “meals on wheels” elderly feeding program), bit if we ever get out your way (I’m originally from Idaho) I’ll take you up on your offer! I forgot to mention that we’re putting in a drinking fountain too! Great minds think alike! ?
After reading this I am convinced that we drove past your house last week! We had driven across the lower part of Zion, stopped at a junction where we bought drinks and sandwiches before driving on to Bryce where we had lunch in the car about an hour later. As we drove through a small town between that junction and Bryce, I thought of this post and said “Wow, that looks like Melissa’s house!” and then kept an eye out for a grocery store, which was on the other end of town. Am I right? Was that your new home-in-progress in that gorgeous part of the country? I hope so because my husband couldn’t understand why in the world I would think I knew who would be building a house along a road we had never before traveled…haha
You saw it, you saw it!!! Next time I hope you’ll stop in! And we’ll plan it even better and we can have lunch at my house. I love having company and friends come on their way through the parks! That’s so cool, thank you for sharing!
Looks awesome! Such a gorgeous setting!!
WOW oh WOW! This is so so so cool to see. I am so glad you are blogging about it. Honestly-what a vulnerable thing to do and put your life out there for all to see. I think it’s pretty amazing. And please don’t cut yourself short with people helping on this DYI project…you are building your own house. Hello! I just love you so much friend!! Sorry I haven’t text you back. I wanted to come for our fall break last week but Ty’s schedule has been crazy and he met us in Colorado instead. Sometime I want to plan a time to come see you. xoxo
i have so enjoyed following all of this, it makes my heart happy:) i’m going to be so excited for your family when all of this is finished, and you are moving in. was “the shanty” the little house you were going to use as a rent for people wanting to come and see you??
Oh my goodness! It looks fantastic! So awesome to see it coming together! I know how excited you are 🙂 That’s great that you’re getting everything closed up before winter so you can keep working on the inside! I am so happy to see this progress! Wish we lived closer and could come help with the projects!
We are building our own house too. We started three years ago. We don’t have a loan per say. We have a land note. And we live in a falling apart old mobile home on the same property. We also live in Texas so we don’t have a basement. And our house is only one story but it is going to be beautiful one day. It’s been really hard this year to find the funds to work on it, but now that it’s cooling off. We are really excited about it again.
Good for you! It is SO HARD! I’m so impressed that you’ve stuck with it all these years. I hope you send me some pictures fellow home builder!
Glad you are getting all that done before winter (minus the flash flood). Rob reroofed our house last weekend & it was a huge 3 full day project…can’t imagine doing a whole house
It looks amazing!! And you guys are amazing!